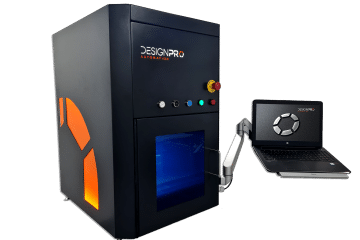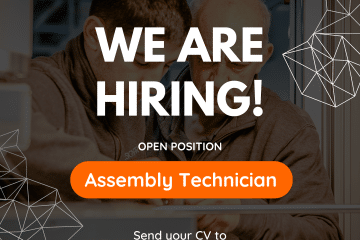We’ve created a new office space for our design/automation engineers and we can’t wait to show you around!
As a company we operate in a collaborative culture utilising cross functional teams to overcome challenges on complex projects which is why creating a comfortable work space conducive to collaboration was a key consideration when drawing up the brief for the design of this new area. Our aim, to create an environment that allowed our dynamic teams to complement each other, work quickly and efficiently, as well as communicating effectively.
The purpose-built space was constructed completely to our own specifications taking the form of a mezzanine style structure. Within the open plan, we’ve allocated a variety of design features to specific sections such as; a series of standing desks, individual work pods and a designated quiet room – fashioned on the iconic Irish Telefón phone box.
Two specially commissioned workstations form the centrepiece to this backdrop. Designed and built by local artisan John Morris of JDM Bespoke Designs the brief set was to create something different, something that wasn’t from a catalogue. Built entirely from birch plywood the sheer scale and weight of the workstations was one of the biggest challenges, measuring over 6m x 2.4m and 4.8m x 2.4m respectively it needed to read all as one piece for the design/automation engineers to work from. It also needed to provide the required IT infrastructure, ergonomic considerations and space for 18 people to perform in a comfortable working environment.
The JDM team start construction on the two unique workstations.
The concept of trees or of a forest growing through the space was then introduced. A working environment where a single idea can merge with other concepts, be nurtured and developed to create a lasting and sustainable solution. The tree like centre pieces also act as a form of screen but yet still allows the team to interact with one another. While the split like centre lines are representative of the roots, all feeding into one goal and highlighting the importance of these vital individual arteries required to create turnkey solutions that will shape the future. We are absolutely delighted with the results and I think you’ll all agree they are quite a masterpiece.
Of course, none of this could have become a reality without the knowledge and skill of our dedicated building and electrical contractors – David O’Sullivan Construction and Gerry Brosnan. Their crew did an unbelievable job in quickly building out the new space to such a high finish whilst adding their own touch of creative flair along the way.
We revealed this bright, spacious open plan area to our staff in early March but obviously Covid had other plans for our engineers official move in date. The space is currently operating at a reduced capacity due to social distancing restrictions but once these have eased we look forward to showing you around.
Stay safe everyone, we’ll see you all soon!




